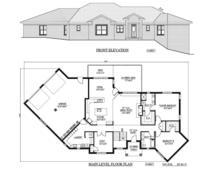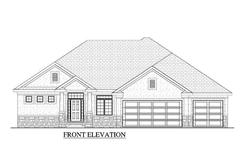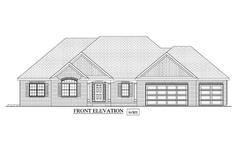NV18907 - Ranch
Plan Info Group
What's Included with Your Plan
Every house plan order includes: elevations (front at 1/4", rear, right and left at 1/8"), foundation plan, main level floor plan, second level floor plan (if applicable), roof plan, stair detail and typical detail pages.
Customize Your Plan
We understand that no matter how pleased you are with the plan you select, you may still want to make certain changes to the plan to achieve that "personalized" touch you're looking for. The staff at New Ventures will be pleased to assist you in the modification of your plan. Simply contact one of our designers to discuss your particular needs.
























