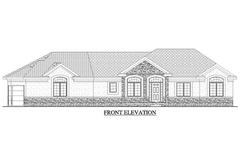The basic custom plan package includes:
- 1 preliminary plan
- 1 round of revisions to the preliminary plan
- 1 final plan completed on a per-square-foot charge
- Finished main and second levels, including bonus spaces: $1.20 per sq. ft.
- Finished and future finished basement: $0.65 per sq. ft.
- No charge for unfinished basement
A standard preliminary plan includes the basic floor plans, roof plan, and all four elevations. They do not include all of the dimensions, notes, or details needed to build from. Preliminary plans are used mainly for getting bids.
Once ready, the preliminary plans are finalized up. We add all the notes and dimensions that are needed to get your permits and to use to build from. At the end of the complete plan package process, you will receive one full set of construction plans. A standard set of house plans includes the elevations, floor plans, roof plan, stair detail, window schedule, and typical detail pages.
The promotional/3D visualization custom plan package includes:
- Everything from the basic plan package, plus:
- 3-5 interior 3D photorealistic images
- 1 interior video of each finished floor
- 1 exterior fly-by video
- Finished main and second levels, including bonus spaces: $1.60 per sq. ft.
- Finished and future finished basement: $0.75 per sq. ft






















